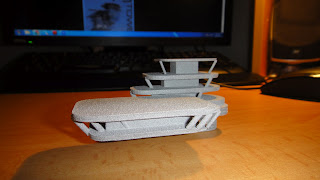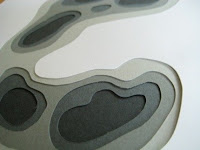My model from Shapeways finally arrived. I rodered it in Alumide, a rough metal that feels alot sturdier than some of the other materials that were on offer. The model itself showcases all of the components in my Final Grasshopper file, and I am very happy with the outcome.
Thursday, 21 June 2012
Wednesday, 20 June 2012
Final - Grasshopper File
Here is a link to my final Grasshopper File; http://www.2shared.com/file/pEE1P2oQ/Assignment_3.html
Final Model
Unfortunately, my Shapeways model is still in transit, but is expected to arrive today (21/06/12-day of presentation). Will upload pictures of model as soon as arrives. Sorry for any inconvenience.
Final - Grasshopper Flow Chart
The Grasshopper FlowChart is fairly self-explanatory. I had an extreme amount of trouble trying to link my levels, but ended up deciding on a more compact and compressed design where the levels overlapped and create a more unique design anyway. The rest of the nodes were fairly easy to discover, albeit the time taken to trial and error the effects that I desired.
Final - Iterations
These are the 12 final iterations below.
with each render, there are two paths which contribute to the final product. The left path is the Digital Process, which shows the development of the original site plan into general level masses which can be then built on. The right path is the Structural Components, and depicts the 4 key parts to each building; the Core (internal spaces), the Piping (external structure), Roofing and Flooring. More can be seen on these sections in the final poster.
with each render, there are two paths which contribute to the final product. The left path is the Digital Process, which shows the development of the original site plan into general level masses which can be then built on. The right path is the Structural Components, and depicts the 4 key parts to each building; the Core (internal spaces), the Piping (external structure), Roofing and Flooring. More can be seen on these sections in the final poster.
Tuesday, 5 June 2012
Week 11 - Shapeways
Managed to get my one of the iterations of my model uploaded and recognised by Shapeways successfully today. Will send payment tomorrow and start finishing the other components of the assignment. I chose the simplest material which was just White with polished look as it was fairly expensive (after shipping) and I thought that as long as it comes, I can modify (paint/render) it how I see fit. I am overall impressed with Shapeways service, as I believe 3D printing in various materials is extremely handy, especially in a case such as this small-time experimenting for university students. I can see myself using this website throughout the entirety of my university career, and even afterward when I become an architect.
Week 10 - Assignment 3
Progress
I decided to continue on with my Assignment 1/2 concept and begin to evolve it into a realistic approach and application into the physical world, given proper structural constraints.
My process was to first take my original contoured lines (which can be seen in earlier posts), and then to use these individual pipelines in a way which creates a space according to their deformation and elevation. The thought behind this is directly related to Assignment 1, where I had created contour lines from a Loft (which can reflect the landscape of a Site Plan).
My process was to first take my original contoured lines (which can be seen in earlier posts), and then to use these individual pipelines in a way which creates a space according to their deformation and elevation. The thought behind this is directly related to Assignment 1, where I had created contour lines from a Loft (which can reflect the landscape of a Site Plan).
In this stage of my progress, I have managed to make a dynamic relationship between the deformation of the landscape and the overall shape of the building, as the actual land characteristics are represented through the height of each tower, and the XY dimensions of each floor.

These pictures show the first stage of my assignment, developing the shape of my structure, which will be placed within Site A: The Toaster which fronts onto the Sydney Waterscape. I hope to use this mixture of terrains and transition from parklands to urban development to water as a fairly interesting component of my surrounding, which as explained previously, directly effects the form of the structure.
A test render of some levels, showing the pipes which connect each floor with its awning above.
Wednesday, 28 March 2012
Week 4 - Progress
My steps through Grasshopper to create my final product are becoming more apparent and clear as to the context of Experimental Modelling. I can see the ability that Grasshopper and parametric modelling software bestows, and am starting to enjoy it. It takes a lot of time to wrap my head around certain nodes within Grasshopper, as it is completely conceptual at times and requires some perseverance to see some random numbers and shapes turn into some masterpieces.

Here is my Grasshopper Flow Chart at present. It is a bit messy, but I will clean that up in due time.
A rough guideline of what my iterations will focus on.
Some iterations in 3DS MAX.
Playing around with some cool textures in 3DS MAX to see which ones will complement my design the best.
Wednesday, 21 March 2012
Week 3 : Draft Poster
This is just a draft poster of my desired layout for my final poster and assignment due next week. I want to keep the colour scheme fairly simple, to emphasise the power of contour lines.
Tuesday, 20 March 2012
Week 2 : Sources of Information (Online Journals)
I managed to find a few journals that explore different aspects of contours.
The first journal is for landscape architects, and begins to understand the nature of contours and how they are formed in a natural environment.
This second online journal, by Brigham Young University, is a much more complex and in-depth mathematical perspective of contours, and the different context in which contours can be applied. They show contours displayed through landscapes and anatomical models.
Week 2 : Sketches
These are some sketches that try and convey my concept of contours and layering, from which I can extract some key ideas and try to re-create them in Grasshopper.
Wednesday, 14 March 2012
Week 2 : Relevant Tutorials
Towers
The closest tutorial I have found at the moment that can assist me with my contours is this;
It creates layers, or wafers, from which I will attempt to modify to my concept.
Also, although this doesn't exactly use grasshopper, I know there is a node which I can use for contours that does a similar function to this;
Also, although this doesn't exactly use grasshopper, I know there is a node which I can use for contours that does a similar function to this;
Week 2 : Research
Contours
Contours form the foundation of the surface of every object in existence. They define the incremental steps of altitude that mask the exterior facing on landscapes, buildings and anything that requires an aerial view. There seems to be such power carried with these simple lines, which can dictate an entire mountain range with the stroke of a line.
Contours have many applications, and can be displayed in a variety of methods. In any case, the pictures below all depict their desired objects in a perspective that is unbiased of decoration, yet makes up for aesthetics and information through its dramatic simplicity.
I'm hoping to create slices of the contours, and modify them to include a network of dimples , which resemble the erosion of rocks as water passes over and creates localised eddy currents. If you refer to my week 1 rock pictures, you will understand the erosion I am referring to. The combination of contours and the intricate mess of dimples inside will develop a very interesting form and design from which I can refine.
Wednesday, 7 March 2012
Week 1 - Natural Systems
My aim was to find some really interesting patterns, shapes or forms which are present in the natural environment. We will eventually be translating this into a physical form, also known as biomimicry architecture, where the concept of a natural form is then extracted into the built environment.
Epitonium Scalare Shell
I find shells to be extremely fascinating, as they are not just a pattern, but also a spatially-effective object which protects and flourishes in dynamic environments.
Leaf Veins
Leaf veins (or veins in general) portray the continuation of life through distribution of nutrients to far-spread areas of a leaf.
Water Vortex
The water vortex is such a powerful natural form, within it appears to contain vast amounts of power and kinetic energy.
Rice Fields
The formation of escarpment through thousands of years of natural water and weather flow create an unbelievable pattern which leaves the environment with a unique signature. It is a macrosystem, capable of hosting millions of micro-system patterns within it, from the ecosystems it contains.
Rock Patterns
I found the creation of rock formations due to erosion to be one of the most interesting natural forms to me. The development and evolution of land as water flows through is dynamic and changes over time, and contours to the also ever-changing path of water. I love how it reflects the demands of nature, and represents the accommodation of the environment for external influences. This can be extrapolated as a physical entity freely manipulating to the characteristics of the interactive components that surround it. It also carries a sense of established confidence and subtle determination with its form, because it takes thousands of years to erode to contours like the pictures shown. I would love to use these rock contours as a concept with which to start doing some extraction to 3D models.
Rock Patterns
I found the creation of rock formations due to erosion to be one of the most interesting natural forms to me. The development and evolution of land as water flows through is dynamic and changes over time, and contours to the also ever-changing path of water. I love how it reflects the demands of nature, and represents the accommodation of the environment for external influences. This can be extrapolated as a physical entity freely manipulating to the characteristics of the interactive components that surround it. It also carries a sense of established confidence and subtle determination with its form, because it takes thousands of years to erode to contours like the pictures shown. I would love to use these rock contours as a concept with which to start doing some extraction to 3D models.
Subscribe to:
Comments (Atom)




















































